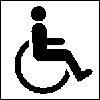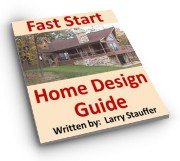Looking For Uniquely Qualified Universal Design House Plans?
Appropriately Planning Ahead
The demand for universal design house plans is rapidly increasing. As America's aging baby boomers get older they are seeking to keep their comfort level the same as it always was and they are turning to designs that will work for them no matter what their physical condition is. Most of the time the older generation prefers their retirement house plans to be all on one floor. As do people dealing with existing physical challenges.
One Simple, But Effective Design Change
There are a variety of factors to consider when one is designing an accessible home. The easiest, and most common, feature to change from a regular home design is simply adding wider doorways. This simple design change serves the traffic flow in two major ways: First, it is much easier to get wheelchairs through a wider doorway. Second, a wider doorway is much nicer when an older person needs assistance in walking or is using a walker.

A Second Simple Change
Another feature that is often overlooked in handicap house plans is the width of a hallway. It is a common practice to make the hallways the minimum width required by code, normally 36 inches. Simply adding 6 inches to the hallway width suddenly turns common designs into wheelchair accessible house plans. For medium to larger size adults, the size of the wheelchair's turning radius simply will not work inside a standard hallway.
Carefully Considering Your Lifestyle
When it comes to handicap house plans, there is no set rule to go by that will make everybody a happy camper when they see the plans. Each person will have their own desires, their own special needs. Nothing will change that. It is not simply a matter of taste; it is an actual need that each person has to live with day by day.
My Own Personal Experience
How can I speak so confidently? I have been in a wheelchair since the age of four and I know exactly what works for me and what does not. I also know what works for me might not work as well for somebody else. I am married, so my wife does the cooking. There is nothing in our kitchen that would be considered accessible to handicapped people. However, my bedroom and bathroom areas have plenty of features that not only fit my needs but would fit a lot of other wheelchair people as well, if I ever decide to sell my home.
Anyone can walk in the front door of my home and at first glance they would never know it is a wheelchair accessible house. I personally believe that should be the driving force behind any universal design house plans: it functions for wheelchair people and seems perfectly normal for the physically fit.
Naturally Qualified
As a designer, I might have a much better grasp on what it takes to draw your universal design house plans. The entire design process will be the same as it is for anybody else. Your needs and desires need to be expressed clearly in order for your finished home to be a comfortable extension of your life. And as an added benefit, you get to draw upon my 35+ years of disability experience to help you plan ahead and smoothly transition into a life with changing needs to keep your quality of life as high as possible.
As normal people in wheelchairs, we face enough challenges in the real world which makes it a beautiful thing to come home to a living environment in which we are totally comfortable!
Want help planning your - or a loved one's - universal design house plans?
Return from Universal Design House Plans to the Larry's House Plans Guide home page
 |
A Free Gift for You Because I Truly Care How You Will Experience Living In Your New Home...

Jump-start your dream home planning by claiming your "Fast Start Home Design Guide" below. Simply fill out the following form...
A Few Comments:
"Thank you! Received the plans yesterday. They look great. We will definitely recommend you. I'm so excited now to have a visual. We'll have you out when it's all done.
Take care and God bless."
- Tommy & Christine
Mohnton, PA
"In my line of work I build both log and conventional homes. It can be difficult to find someone who can draw prints for both styles. I received a flyer in advertising Larry's Home Design. I was planning to build a house for myself and decided to try Larry's that way I could guage whether I would use him for my clients. I was very impressed and since then Larry's Home Design draws prints for all our customers."
- Marvin Fisher
Denlinger-Fisher Builders
New Holland PA
You might find this helpful if you are looking for even more personalized design strategies before finalizing your own plans…
"…very easy to work with and quickly understood what we wanted. Larry, I truly enjoyed working with you on the design. You were always there to talk to me… It was wonderful for me getting to help the guys build the house and see it come to life. It was a lot of work, but now we can enjoy the fruits of our labor. Please stop in and see us whenever you can. You are always welcome."
- Keith Johnson
Bainbridge, OH
"Believe me, Larry & his ability to design structures, is a 'jewel in the rough.' I was referred to him as an experienced log home designer & I had either a log (or log slab) home in mind. I contacted Larry, & in no time, had plans & the specifications. This was to the last nail & piece of siding.
Larry's work is reasonably priced & excellent quality. He knows builders & suppliers who can have you in 'front of the fireplace' in no time."
- James E. Vaughan
Groveport, OH
Larry,
... Thanks again for your help with these. You have been by far the best designer we have dealt with, both communication wise and product quality wise. Everything I have looked at had been excellent. Keep up the good work.
- Thanks Gary
Crockett Log Homes