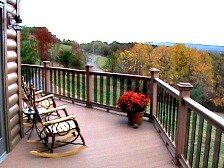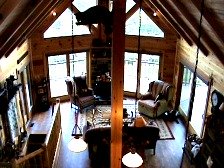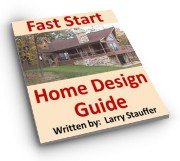"What Are Rustic House Plans?"
The Label Is Somewhat Subjective
The term "rustic house plans" is a very loose description based on people's personal tastes. If you live in a high-rise in New York City and you move out to Long Island in a modern looking two-story home with a stone front accented by stucco, you might think you are living in a rustic home. Another person who lives in a basic brick ranch home might think a decked out log cabin in the mountains with all the modern accessories is a rustic place to be.
You could interview a dozen different home designers and you would get a dozen different ideas for rustic house plans.
From This Designer's View
In my personal opinion, (see, here we go already) a rustic design includes architectural ideas that help the home blend in with its surroundings. My idea of a rustic house does not include vinyl siding or any form of plastic or manufactured material unless it maintains the appearance of natural or historical styles.

My idea of a rustic house does not include vinyl siding or any form of plastic or manufactured material unless it maintains the appearance of natural or historical styles.
For example: like the maintenance-free log siding and decking material on this home (left).
I know that all things are

manufactured to a certain point, but I am mainly referring to the things that seem to grab people's attention the most within the first 10 seconds of looking at a house. I have seen rustic designs actually use real tree branches for the deck railings. The same theme was carried into the interior of the house for the stairway and loft railings.
Rustic house plans can fall into a number of different categories of design:
The Timber Frame Style
The most popular category would probably be timber frame house plans. This general design calls for the main structure being totally exposed on the interior. Posts and floor beams, along with rafters and ridge beams are the main focal points of timber frame house plans. The posts and beams are generally machined so they are square and easier to work with.
The Post and Beam Style Difference
Post and beam house plans are sometimes confused with the timber frame style. The post-and beam look can be achieved by using a standard frame house, a log house, structural insulated panels, or whatever exterior building method you can dream up.
From a design standpoint, the posts and beams are used on the interior to support the floor systems and the roof. Some clients of mine have only requested the post-and beam look in their main living area, while others wanted it throughout the entire house. Without a doubt it is the less expensive version of the timber frame.
Food for thought: a video how to simply add energy efficiency to your rustic house plans
Pole Barn Style
There seems to be a very strong interest in pole barn house plans as well. I design a good number of pole barns throughout the course of a single year. They are very basic structures where treated posts are spaced at regular intervals around the structure. The posts are cemented into the ground and the part that is above the ground becomes the structural focus of the wall.
A good building crew can have a nice-sized pole barn under roof in about three days or less. The interior is totally unfinished in that time-frame, of course. A relative of mine actually lives in a pole barn house and you would never know it. They can be made rustic or modern, depending on your tastes.
Don't Limit Yourself
Rustic house plans do not stop there. Some designers have been creative and turned old barns into houses. It can be done with new construction as well. These designs are very unique and work well in a farm-like setting. I have not had the opportunity yet to work on a project like that, but I do have some designs of barns in my portfolio that could easily be turned into rustic house plans.
You are only limited by your definition of rustic.
Click here for "Stock" Ideas of Efficient Rustic House Plans if You Want Something Ready-To-Go
Return from Rustic House Plans to the Larry's House Plans Guide home page
 |
A Free Gift for You Because I Truly Care How You Will Experience Living In Your New Home...

Jump-start your dream home planning by claiming your "Fast Start Home Design Guide" below. Simply fill out the following form...
A Few Comments:
"Thank you! Received the plans yesterday. They look great. We will definitely recommend you. I'm so excited now to have a visual. We'll have you out when it's all done.
Take care and God bless."
- Tommy & Christine
Mohnton, PA
"In my line of work I build both log and conventional homes. It can be difficult to find someone who can draw prints for both styles. I received a flyer in advertising Larry's Home Design. I was planning to build a house for myself and decided to try Larry's that way I could guage whether I would use him for my clients. I was very impressed and since then Larry's Home Design draws prints for all our customers."
- Marvin Fisher
Denlinger-Fisher Builders
New Holland PA
You might find this helpful if you are looking for even more personalized design strategies before finalizing your own plans…
"…very easy to work with and quickly understood what we wanted. Larry, I truly enjoyed working with you on the design. You were always there to talk to me… It was wonderful for me getting to help the guys build the house and see it come to life. It was a lot of work, but now we can enjoy the fruits of our labor. Please stop in and see us whenever you can. You are always welcome."
- Keith Johnson
Bainbridge, OH
"Believe me, Larry & his ability to design structures, is a 'jewel in the rough.' I was referred to him as an experienced log home designer & I had either a log (or log slab) home in mind. I contacted Larry, & in no time, had plans & the specifications. This was to the last nail & piece of siding.
Larry's work is reasonably priced & excellent quality. He knows builders & suppliers who can have you in 'front of the fireplace' in no time."
- James E. Vaughan
Groveport, OH
Larry,
... Thanks again for your help with these. You have been by far the best designer we have dealt with, both communication wise and product quality wise. Everything I have looked at had been excellent. Keep up the good work.
- Thanks Gary
Crockett Log Homes