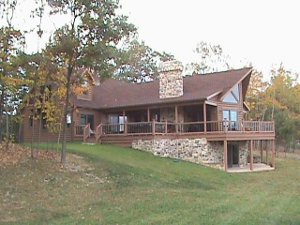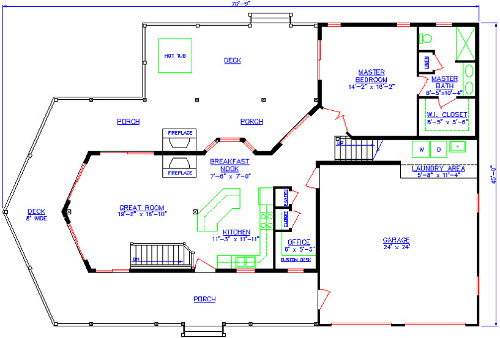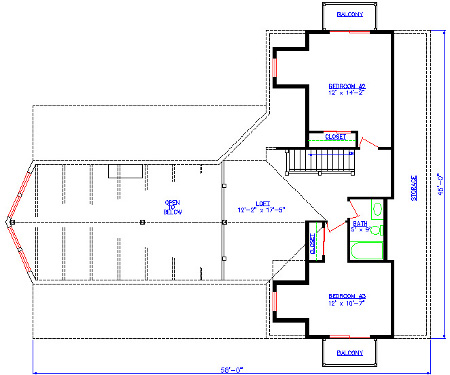The Hideaway Log Home Floorplan

The Hideaway
Special Features
- 3 Bedrooms (including Master)
- 2 Full Bathrooms
- Cathedral Ceilings in Living Room, Kitchen & Breakfast Nook, and over Loft
- Loft
- Interior and Exterior Fireplaces
- Front & Back Porches
- 2 Decks - Wrap-Around & Rear
- 2 Car Garage
Layout Size
First Floor – 1213 Sq. Ft.
Second Floor – 851 Sq. Ft.
Total Sq. Ft: 2064
Plan Offerings
Full Set: 7 Copies - $550.00
Reproducible Set - $765.00
Extra Copies Each - $65.00
CAD Files - $858.00
Extra Licenses Each - $200.00
Study Set - $160.00
Custom Changes: 4 FREE Hours
First Floor Plan

Second Floor Plan
